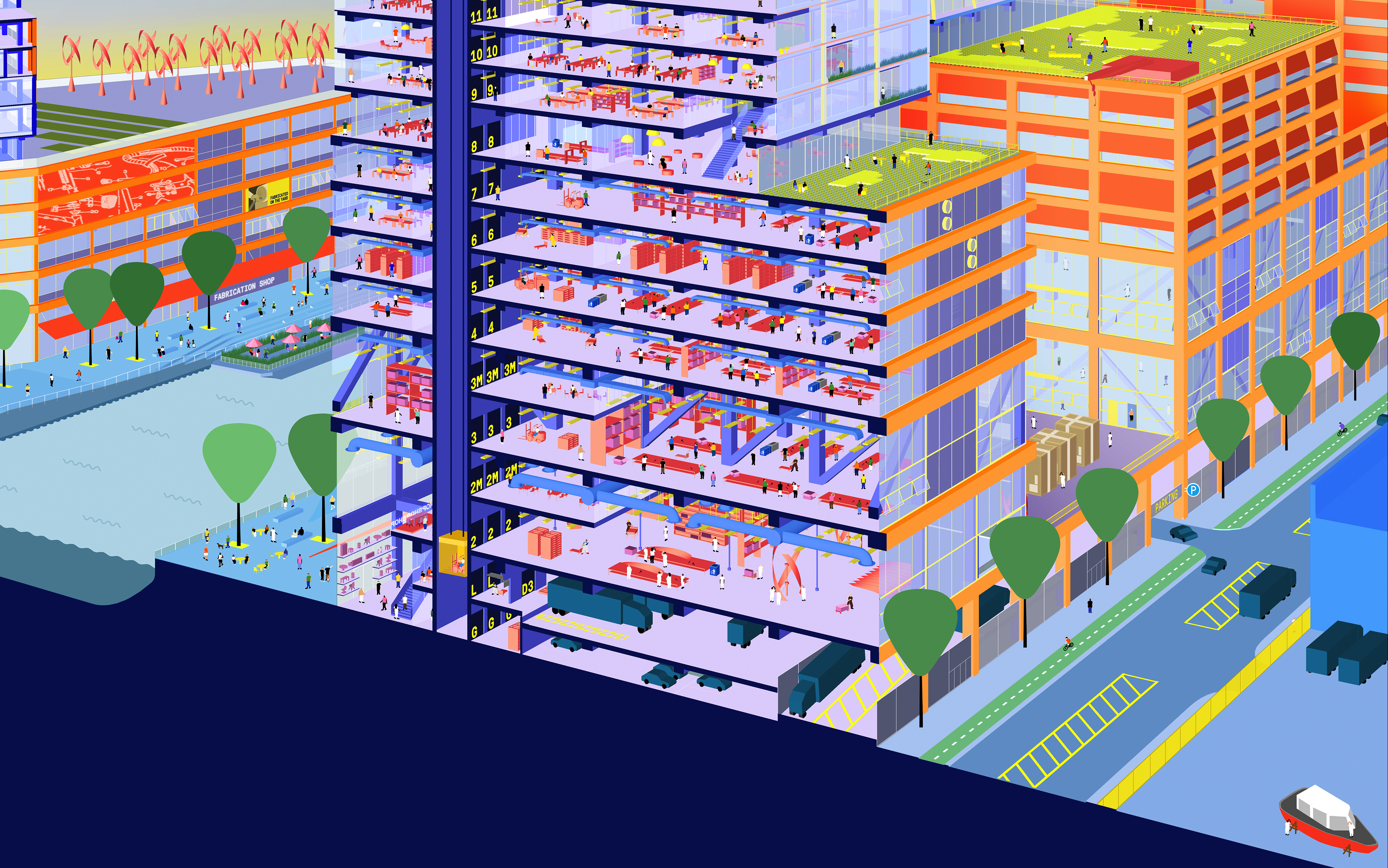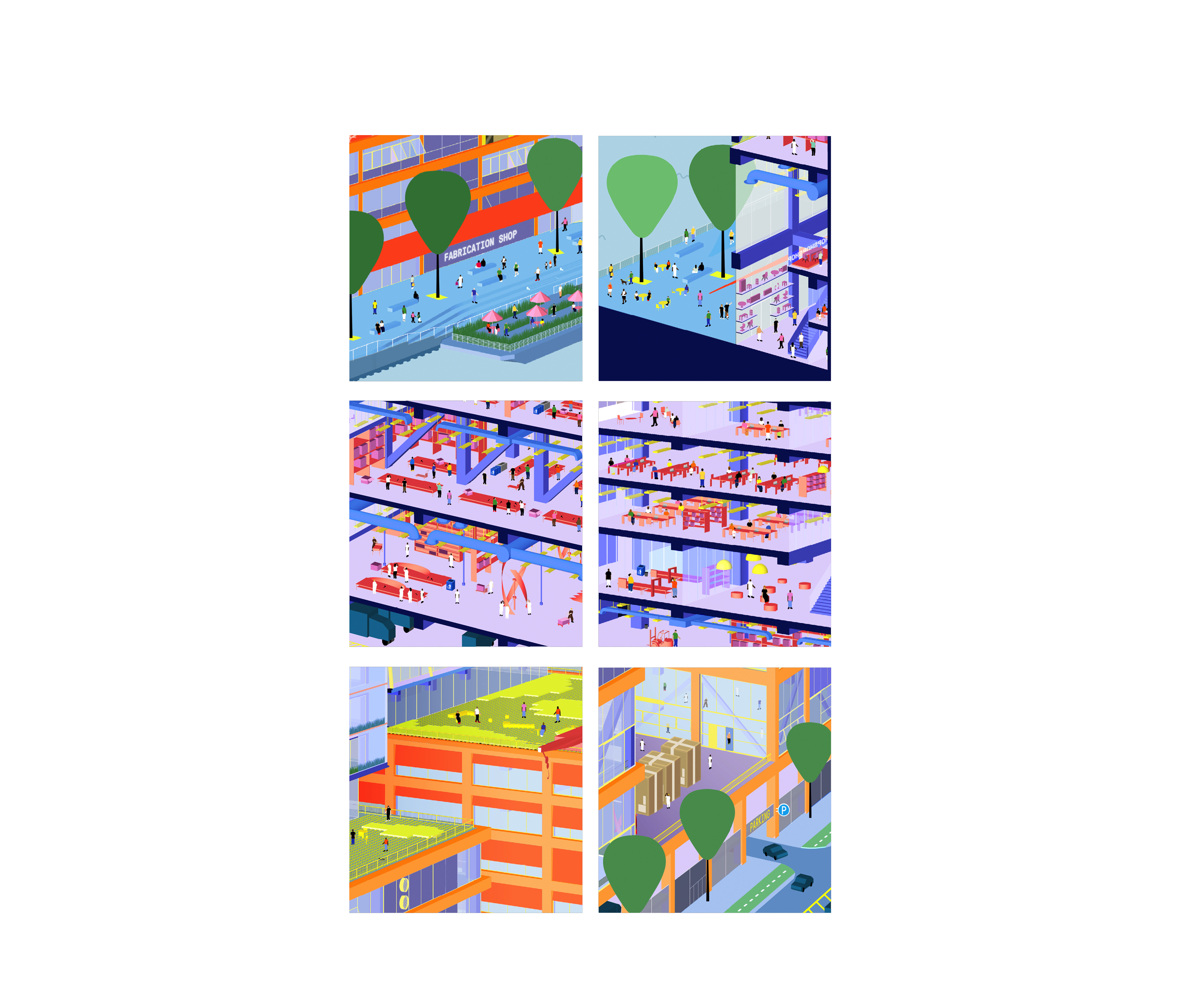Title
Press Images for Brooklyn Navy Yard Master Plan
Location
New York, NY
Type
Professional
Client
WXY Studio
Skill
Illustration
The Brooklyn Navy Yard Master Plan, developed by WXY Studio, sets out a vision for creating new vertical manufacturing space on three development sites which would allow 30,000 people to work in the Yard by 2030, envisioning more than 5 million square feet of new space with amenities for tenants, public realm and accessibility improvements. This illustration, commissioned by WXY Studio, depicts the Kent site. Two new vertical manufacturing buildings are anchored by robust logistics bases that combine loading, staging, XL production spaces, and storefronts for public amenities.


